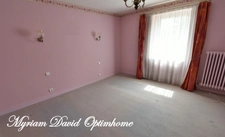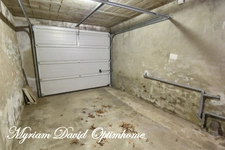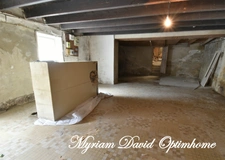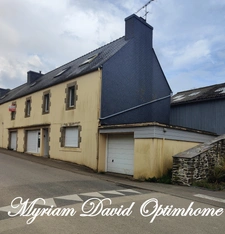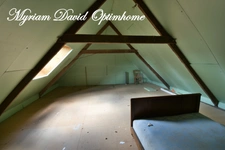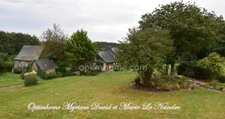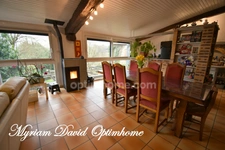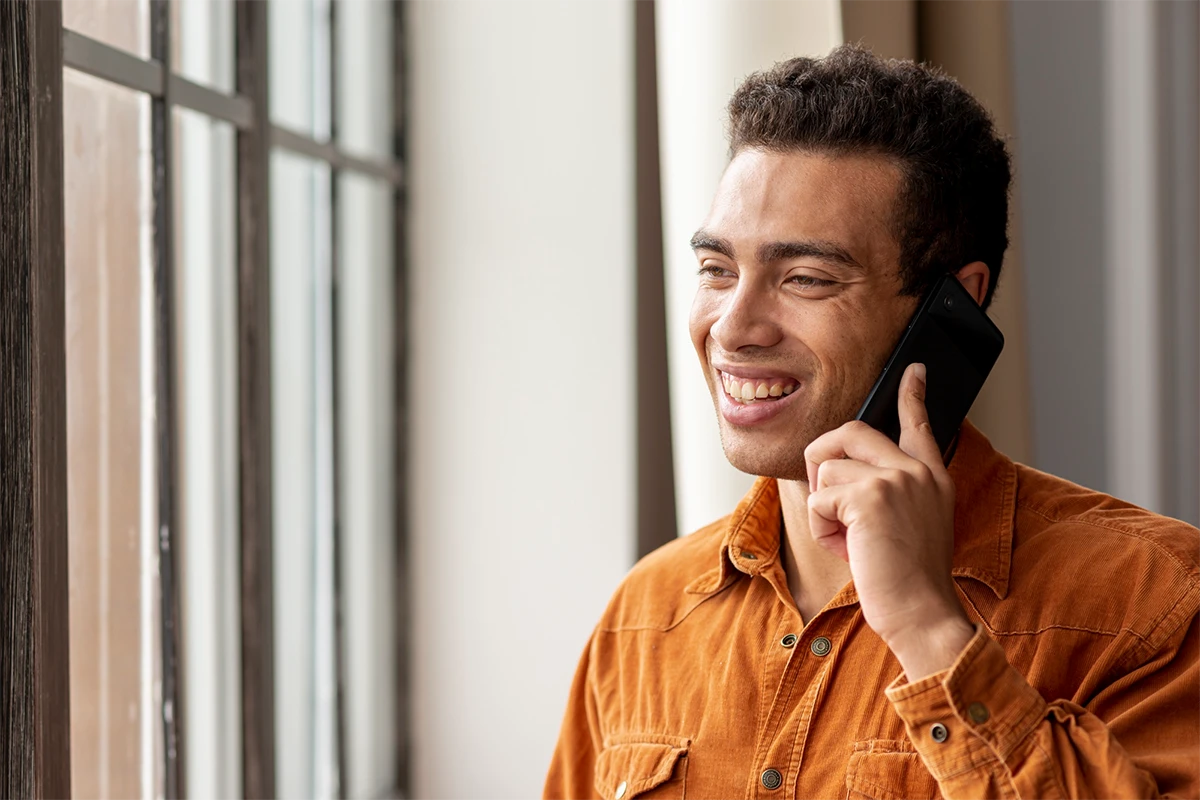🏡 House with premises and shed – Paule (22340)
107 000€
Localisation : PAULE, 22340
10 rooms
5 bedrooms
1 bathroom(s)
182 m²
Located in the heart of the village of Paule, this atypical real estate complex offers exceptional potential for a residential and/or professional project. 👉 The main house of 182 m² of living space: Ground floor: A bright living room of 23 m² (showcase), a fitted kitchen of 13 m², a utility room of 8.5 m², separate WC, and a bedroom of 14 m². Direct access to the garage (15 m²) with PVC electric gate. 1st floor: 3 bedrooms (from 14 to 16 m²), shower room, separate WC, and a room of 18 m² serving as access to the top floor. 2nd floor: In a row, a mezzanine of 11 m², a bedroom with sink of 14 m² and a large attic of 39 m² on the ground with Velux. 👉 The annexes: Formerly a bakery workshop (69 m²) with independent access to the street: to be completely renovated. Large room on the 1st floor plus attic with beautiful framework on the 2nd floor Adjoining shed (84 m²): high ceilings, metal framework, roof revised. 👉 Comfort: Double-glazed PVC joinery, electric roller shutters, oil heating, roof recently revised. No garden, but several direct accesses to the street, ideal for a craft activity, the creation of lofts, or a hybrid real estate project. 📍 Only 10 minutes from Carhaix-Plouguer and 50 minutes from the Breton coast! Conclusion: 👉 A property with great potential, perfect for an ambitious project leader! 👉 Plan for refreshment and renovation work depending on the project. More PHOTOS on my website Myriam David Optimhome 📩 More information and visits on request. The fees are the responsibility of the seller.
Les informations sur les risques auxquels ce bien est exposé sont disponibles sur le site Géorisques : www. georisques. gouv. fr.
Contact your local agent, Myriam DAVID, ROSTRENEN, Optimhome Associate Estate Agent at 06 87 75 41 23 (ref 583478)
Les informations sur les risques auxquels ce bien est exposé sont disponibles sur le site Géorisques : www. georisques. gouv. fr.
Contact your local agent, Myriam DAVID, ROSTRENEN, Optimhome Associate Estate Agent at 06 87 75 41 23 (ref 583478)
Sale price including fees : 107 000€
- Fees payable by the seller
View the fee barometer : click here
Information on the risks to which the property is exposed is available on the georisques website







